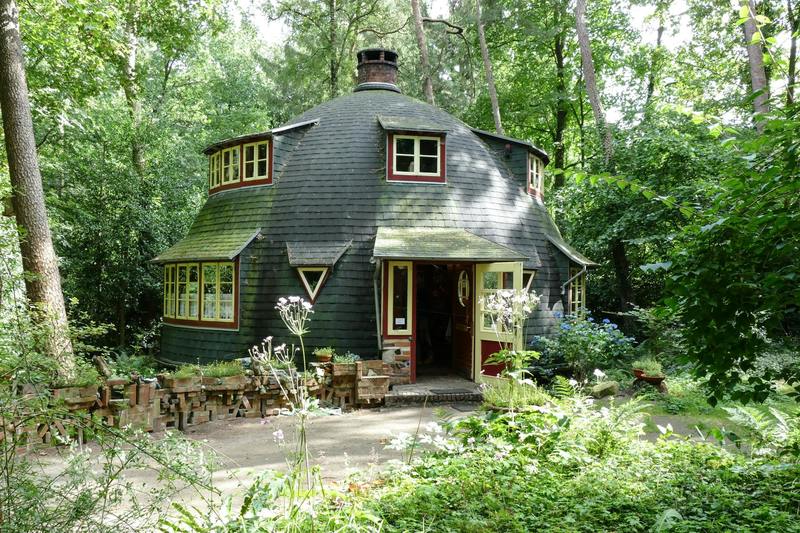
林间雅集——加拿大Audain艺术博物馆
2018-02-06 23381 Views iarch001
建筑, 文化建筑, 艺术博物馆, 加拿大, 不列颠哥伦比亚省, Patkau, 金属, 玻璃, 木材
查看相册 View Gallery
| Audain Art Museum 由专筑网徐荟涛,李韧编译 这座占地56,000平方英尺(约5202.6平方米)的博物馆位于加拿大不列颠哥伦比亚省(British Columbia)惠斯勒(Whistler)小镇,收藏了慈善家Michael Audain的藏品,这些物品仿佛诉说着当地的历史,其中包含了一大批殖民前第一民族的精美文物,以及许多加拿大战后艺术品和当代艺术家的作品。 This 56,000-square-foot museum in Whistler, British Columbia, houses the collection of philanthropist Michael Audain, which encompasses the province’s history from the late 18th century to the present. It includes one of the finest collections of precolonial First Nation masks and works by many of Canada’s most important postwar and contemporary artists. 设计团队的任务是创造一个合适的空间来展示这些藏品,同时也会展出来自世界各地的临时展品。这个项目虽然有趣,但也兼具挑战性,其基地原先用于市政工程,院内有一片大型针叶林,这片树林对其周围环境至关重要,另外,惠斯勒冬季每年的降雪量至少约15英尺(约4.6米),这也是一大难点。 建筑师设置了大量公共空间和展馆穿插于树林之间。建筑体量及其周围的树木一起围合出一片绿地区域。为了形成完整的游览线路,一座桥梁引导着游客进入并且穿过树林,到达一个开敞明亮的廊道,在此可以观赏到草地景观。从这里,游客可以进入建筑中观摩藏品,也可以直接来到针叶林,继而通往镇上其他文化机构和公园。 The design team was tasked with creating a suitable setting to display the permanent collection while welcoming temporary exhibitions from across the country and around the world. The project was complicated by the beautiful but challenging site — a former municipal works yard endowed with a significant coniferous canopy and in need of environmental reclamation — as well as Whistler’s winter precipitation that brings more than 15 feet of snowfall annually. The museum responds to these challenges by projecting a volume of public spaces and galleries into a natural void in the forest. The building’s form and its siting work together with the trees to exaggerate the embrace of the reclaimed meadow. Elevated one full story, a bridge at street level draws visitors in and through the trees, ending at a protected sky-lit porch with views onto the meadow. From there, visitors can enter to explore the collection or descend to the forest floor, where they can access a footpath leading to the town’s other cultural institutions and parks. 黑色金属表皮环绕着建筑物,让建筑隐蔽于其投影之下。但在博物馆出入口的位置,这些金属外壳被明亮的木质外壳所替代,在内部,游客们聚集在一个灵活的活动大厅中,在那里有一个玻璃栈道通向展览空间。建筑师刻意地让艺术和自然环境占据着中心空间,并且室内的木制内饰也渗透着温暖的气息。 A dark metal envelope surrounds the building, allowing it to retreat into the shadows of the canopy. Where it opens to views and to provide access to the museum, the metal is overlaid by a luminous wood casing. Inside, visitors gather in a lobby and flexible event space where a glazed walkway leads to the gallery spaces. Deliberately restrained to allow the art and natural setting to take center stage, the interiors reflect the warmth of the wood casing. Audain艺术博物馆与惠斯勒的文化和生态结构完美契合,这也是加拿大第一个致力于收藏单独一个省艺术品的博物馆。 The first museum in Canada solely dedicated to the art of a single province, the Audain Art Museum fits seamlessly into the cultural and ecological fabric of Whistler. 建筑设计:Patkau Architects Inc. 客户:Audain 艺术博物馆 地点:加拿大,不列颠哥伦比亚,惠斯勒 施工经理:Axiom Builders 顾问:LMDG 顾问-展览设计:Bricault Design 景观顾问:PFS Studio/ Tom Barratt 照明顾问:HLB Lighting Design Consultant - Museum: Lord Cultural Resources 标识顾问:Gallop Varley 建筑工程师:Spratt Emanuel Engineering 木工工程师:Creus Engineering 防洪工程师:Kerr Wood Leidal 机械/电气工程师:Integral Group 积雪管理工程师:Mountain Resort Engineering 结构工程师:Equilibrium Consulting Line 图片:James Dow / Patkau Architects Architect: Patkau Architects Inc. Owner: Audain Art Museum Location: Whistler, British Columbia Construction Manager: Axiom Builders Consultant - Code: LMDG Consultant - Exhibition Design: Bricault Design Consultant - Landscape: PFS Studio/ Tom Barratt Consultant - Lighting: HLB Lighting Design Consultant - Museum: Lord Cultural Resources Consultant - Signage: Gallop Varley Engineer - Building Envelope: Spratt Emanuel Engineering Engineer - Civil: Creus Engineering Engineer - Floodproofing: Kerr Wood Leidal Engineer - Mechanical/Electrical: Integral Group Engineer - Snow Management: Mountain Resort Engineering Engineer - Structural: Equilibrium Consulting Line Image: James Dow / Patkau Architects 本文译自www.aia.org/,转载请注明出处。 |
|
建筑, 文化建筑, 艺术博物馆, 加拿大, 不列颠哥伦比亚省, Patkau, 金属, 玻璃, 木材
佛山国际体育演艺文化中心,城市商业与体育的对话 除了接项目画图,建筑事务所是否还有其他商业合作模式?
专于设计,筑就未来
无论您身在何方;无论您作品规模大小;无论您是否已在设计等相关领域小有名气;无论您是否已成功求学、步入职业设计师队伍;只要你有想法、有创意、有能力,专筑网都愿为您提供一个展示自己的舞台
投稿邮箱:submit@iarch.cn 如何向专筑投稿?
扫描二维码即可订阅‘专筑’
微信号:iarch-cn
更多阅读
Groenlandia / Triptyque Architecture 空中洞穴 DIG IN THE SKY BY ALPHAVILLE ARCHITECTS 奔跑的太阳之子,台湾新城幼儿园 独享高处,鸟人的巢穴 在东京隈研吾将一个仓库改建为la kagu城市公共空间 柏林亚历山大广场高层住宅——叠层住宅 维罗妮卡海滩别墅(Veronica Beach House) 新加坡垂直花园住宅 Merryn Road 40a by Aamer Architects


